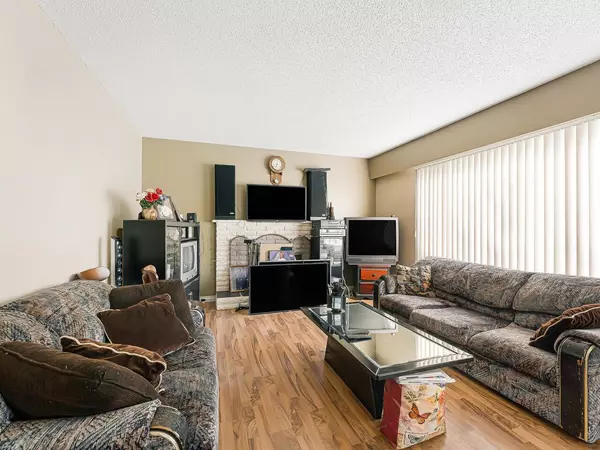
2119 SALISBURY AVE Port Coquitlam, BC V3B 5L5
5 Beds
3 Baths
2,123 SqFt
UPDATED:
10/16/2024 05:40 PM
Key Details
Property Type Single Family Home
Sub Type House/Single Family
Listing Status Active
Purchase Type For Sale
Square Footage 2,123 sqft
Price per Sqft $894
Subdivision Glenwood Pq
MLS Listing ID R2935589
Style 2 Storey
Bedrooms 5
Full Baths 2
Half Baths 1
Abv Grd Liv Area 1,145
Total Fin. Sqft 2123
Year Built 1976
Annual Tax Amount $5,261
Tax Year 2024
Lot Size 8,772 Sqft
Acres 0.2
Property Description
Location
Province BC
Community Glenwood Pq
Area Port Coquitlam
Zoning RS4
Rooms
Other Rooms Primary Bedroom
Basement None
Kitchen 2
Separate Den/Office N
Interior
Interior Features ClthWsh/Dryr/Frdg/Stve/DW, Drapes/Window Coverings, Garage Door Opener, Microwave, Oven - Built In
Heating Natural Gas
Fireplaces Number 1
Fireplaces Type Wood
Heat Source Natural Gas
Exterior
Exterior Feature Balcny(s) Patio(s) Dck(s), Fenced Yard
Garage Garage; Single, Open
Garage Spaces 1.0
Roof Type Asphalt
Lot Frontage 73.58
Lot Depth 117.01
Total Parking Spaces 5
Building
Dwelling Type House/Single Family
Story 2
Sewer City/Municipal
Water City/Municipal
Structure Type Frame - Wood
Others
Tax ID 010-464-841
Ownership Freehold NonStrata
Energy Description Natural Gas







