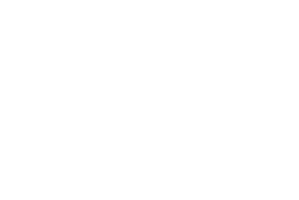5688 244 ST Langley, BC V2Z 1G6
5 Beds
3 Baths
2,804 SqFt
UPDATED:
Key Details
Property Type Single Family Home
Sub Type Single Family Residence
Listing Status Active
Purchase Type For Sale
Square Footage 2,804 sqft
Price per Sqft $677
Subdivision Strawberry Hills
MLS Listing ID R2980088
Style Split Entry
Bedrooms 5
Full Baths 2
HOA Y/N No
Year Built 1975
Lot Size 0.550 Acres
Property Sub-Type Single Family Residence
Property Description
Location
Province BC
Community Salmon River
Area Langley
Zoning SR-3
Rooms
Kitchen 2
Interior
Interior Features Storage
Heating Forced Air, Natural Gas
Flooring Hardwood, Tile, Vinyl, Carpet
Fireplaces Number 2
Fireplaces Type Gas, Wood Burning
Window Features Window Coverings
Appliance Washer/Dryer, Dishwasher, Refrigerator, Cooktop
Exterior
Exterior Feature Garden, Private Yard
Fence Fenced
Utilities Available Electricity Connected, Natural Gas Connected, Water Connected
View Y/N No
Roof Type Asphalt
Porch Patio
Total Parking Spaces 17
Garage Yes
Building
Lot Description Near Golf Course, Private, Rural Setting, Wooded
Story 2
Foundation Concrete Perimeter
Sewer Septic Tank
Water Public
Others
Ownership Freehold NonStrata






