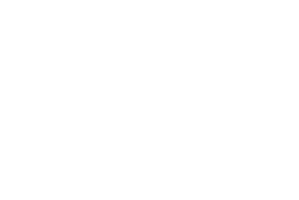20180 84 AVE #121 Langley, BC V2Y 3N5
3 Beds
3 Baths
1,535 SqFt
OPEN HOUSE
Sat May 24, 2:00pm - 4:00pm
UPDATED:
Key Details
Property Type Townhouse
Sub Type Townhouse
Listing Status Active
Purchase Type For Sale
Square Footage 1,535 sqft
Price per Sqft $650
MLS Listing ID R2984780
Style 3 Storey
Bedrooms 3
Full Baths 2
Maintenance Fees $215
HOA Fees $215
HOA Y/N Yes
Year Built 2022
Property Sub-Type Townhouse
Property Description
Location
Province BC
Community Willoughby Heights
Area Langley
Zoning /
Rooms
Kitchen 1
Interior
Heating Forced Air
Flooring Mixed
Appliance Washer/Dryer, Dishwasher, Refrigerator, Stove
Exterior
Exterior Feature Playground, Balcony
Garage Spaces 2.0
Garage Description 2
Fence Fenced
Community Features Shopping Nearby
Utilities Available Community, Electricity Connected, Natural Gas Connected, Water Connected
Amenities Available Trash, Maintenance Grounds, Management, Snow Removal
View Y/N Yes
View /
Roof Type Asphalt
Total Parking Spaces 2
Garage Yes
Building
Lot Description Recreation Nearby
Story 3
Foundation Concrete Perimeter
Sewer Public Sewer, Sanitary Sewer
Water Public
Others
Pets Allowed Cats OK, Dogs OK, Number Limit (Two), Yes With Restrictions
Restrictions Pets Allowed w/Rest.,Rentals Allowed
Ownership Freehold Strata
Security Features Fire Sprinkler System






