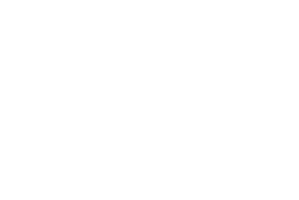20367 85 AVE ##303 Langley, BC V2Y 3R1
2 Beds
1 Bath
773 SqFt
UPDATED:
Key Details
Property Type Condo
Sub Type Apartment/Condo
Listing Status Active
Purchase Type For Sale
Square Footage 773 sqft
Price per Sqft $750
Subdivision Yorkson Park East Bldg J
MLS Listing ID R3004188
Bedrooms 2
Full Baths 1
Maintenance Fees $276
HOA Fees $276
HOA Y/N Yes
Year Built 2022
Property Sub-Type Apartment/Condo
Property Description
Location
Province BC
Community Willoughby Heights
Area Langley
Zoning CD-122
Rooms
Kitchen 1
Interior
Interior Features Elevator, Storage
Heating Electric
Cooling Central Air, Air Conditioning
Flooring Laminate, Tile
Fireplaces Number 1
Fireplaces Type Free Standing, Electric
Window Features Window Coverings,Insulated Windows
Appliance Washer/Dryer, Dishwasher, Disposal, Refrigerator, Stove, Microwave
Laundry In Unit
Exterior
Exterior Feature Playground
Utilities Available Electricity Connected, Natural Gas Connected, Water Connected
Amenities Available Exercise Centre, Trash, Maintenance Grounds, Gas, Hot Water, Management
View Y/N Yes
View N. Shore Mountains from deck
Roof Type Asphalt
Porch Sundeck
Exposure West
Total Parking Spaces 2
Garage Yes
Building
Story 1
Foundation Concrete Perimeter
Sewer Public Sewer, Sanitary Sewer, Storm Sewer
Water Public
Others
Pets Allowed Cats OK, Dogs OK, Number Limit (Two), Yes With Restrictions
Restrictions Pets Allowed w/Rest.,Rentals Allowed
Ownership Freehold Strata
Security Features Smoke Detector(s),Fire Sprinkler System
Virtual Tour https://storyboard.onikon.com/ben-gauer/24






