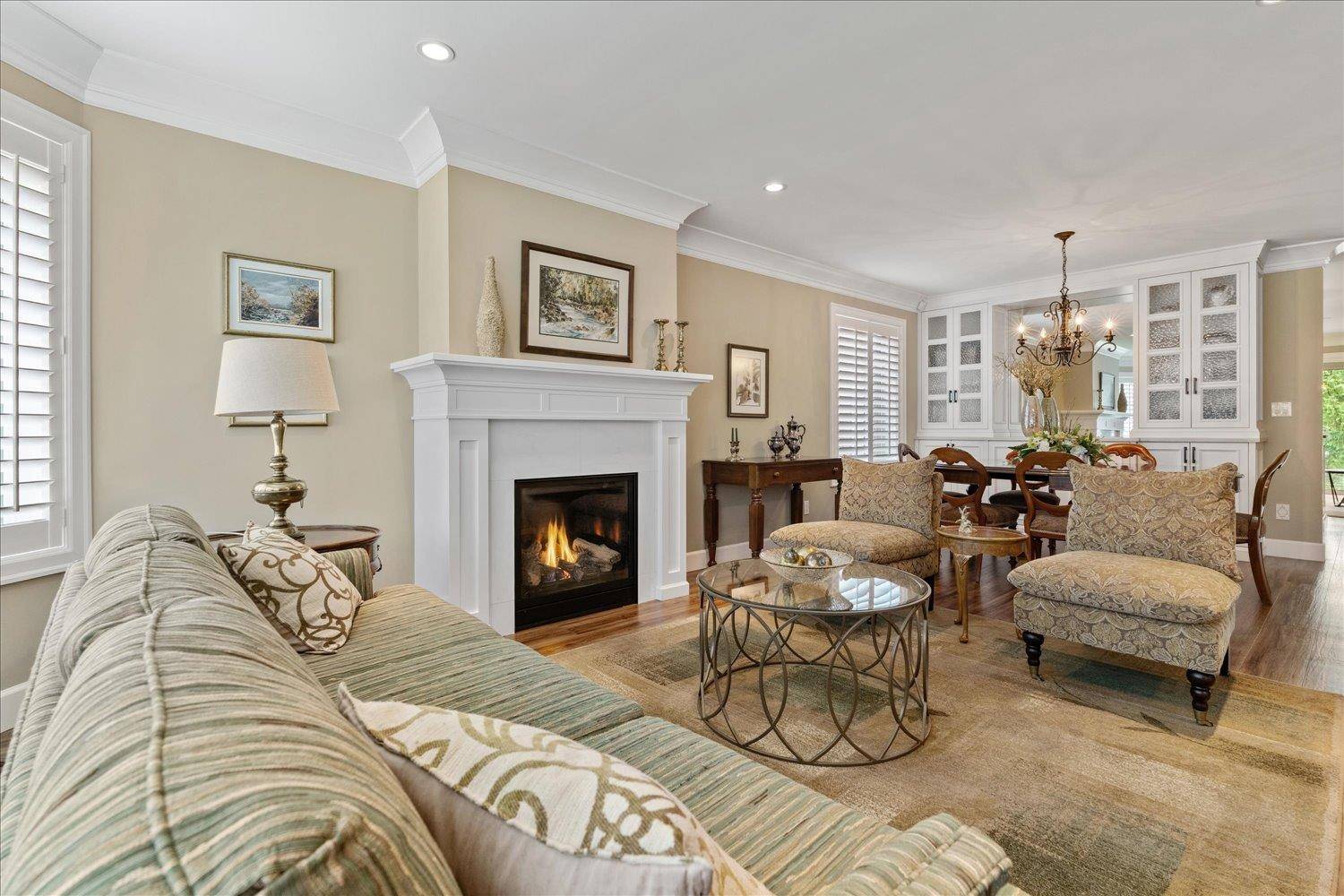7001 Eden DR #30 Chilliwack, BC V2R 3T1
3 Beds
3 Baths
2,933 SqFt
OPEN HOUSE
Sat May 31, 12:00pm - 3:00pm
UPDATED:
Key Details
Property Type Single Family Home
Sub Type Single Family Residence
Listing Status Active
Purchase Type For Sale
Square Footage 2,933 sqft
Price per Sqft $425
Subdivision Edenbank
MLS Listing ID R3008600
Style Rancher/Bungalow w/Bsmt.
Bedrooms 3
Full Baths 3
Maintenance Fees $476
HOA Fees $476
HOA Y/N Yes
Year Built 1987
Lot Size 5,227 Sqft
Property Sub-Type Single Family Residence
Property Description
Location
Province BC
Community Sardis West Vedder
Area Sardis
Zoning R5
Rooms
Kitchen 1
Interior
Interior Features Storage
Heating Forced Air, Natural Gas
Cooling Central Air, Air Conditioning
Flooring Mixed, Other, Tile
Fireplaces Number 3
Fireplaces Type Insert, Gas
Window Features Window Coverings
Appliance Washer/Dryer, Dishwasher, Refrigerator, Stove
Exterior
Exterior Feature Tennis Court(s), Balcony
Garage Spaces 2.0
Garage Description 2
Pool Indoor
Community Features Adult Oriented, Gated, Shopping Nearby
Utilities Available Electricity Connected, Natural Gas Connected, Water Connected
Amenities Available Clubhouse, Exercise Centre, Trash, Management, RV Parking, Sewer, Snow Removal
View Y/N Yes
View VIEW OF POND
Roof Type Asphalt
Porch Patio, Deck
Total Parking Spaces 6
Garage Yes
Building
Lot Description Central Location, Near Golf Course, Private
Story 1
Foundation Concrete Perimeter
Sewer Public Sewer, Sanitary Sewer, Storm Sewer
Water Public
Others
Pets Allowed Cats OK, Dogs OK, Number Limit (Two), Yes With Restrictions
Restrictions Pets Allowed w/Rest.,Age Restricted 55+
Ownership Freehold Strata
Security Features Smoke Detector(s)
Virtual Tour https://spotlightmedia.hd.pics/7001-Eden-Dr-1






