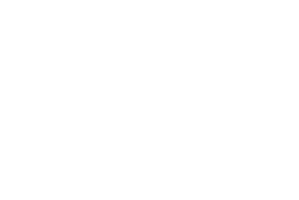268A Evergreen DR Port Moody, BC V3H 1S2
4 Beds
4 Baths
1,809 SqFt
OPEN HOUSE
Thu Jun 05, 6:00pm - 8:00pm
Sat Jun 07, 2:00pm - 4:00pm
Sun Jun 08, 2:00pm - 4:00pm
UPDATED:
Key Details
Property Type Townhouse
Sub Type Townhouse
Listing Status Active
Purchase Type For Sale
Square Footage 1,809 sqft
Price per Sqft $546
Subdivision The Evergreens
MLS Listing ID R3009979
Bedrooms 4
Full Baths 2
Maintenance Fees $572
HOA Fees $572
HOA Y/N Yes
Year Built 1970
Property Sub-Type Townhouse
Property Description
Location
Province BC
Community College Park Pm
Area Port Moody
Zoning RM3
Rooms
Kitchen 1
Interior
Interior Features Storage
Heating Forced Air, Natural Gas
Flooring Laminate, Vinyl, Carpet
Fireplaces Number 1
Fireplaces Type Wood Burning
Window Features Window Coverings
Appliance Washer/Dryer, Dishwasher, Refrigerator, Stove, Microwave
Laundry In Unit
Exterior
Exterior Feature Playground, Balcony
Pool Indoor
Community Features Shopping Nearby
Utilities Available Electricity Connected, Natural Gas Connected, Water Connected
Amenities Available Sauna/Steam Room, Trash, Maintenance Grounds, Management, Recreation Facilities
View Y/N No
Roof Type Asphalt,Torch-On
Porch Patio, Deck
Total Parking Spaces 2
Garage No
Building
Lot Description Central Location, Greenbelt, Marina Nearby, Private, Recreation Nearby
Story 2
Foundation Concrete Perimeter
Sewer Public Sewer, Sanitary Sewer, Storm Sewer
Water Public
Others
Pets Allowed Yes
Restrictions Pets Allowed,Rentals Allwd w/Restrctns
Ownership Freehold Strata
Virtual Tour https://youtu.be/M0z0MNPcbf8






