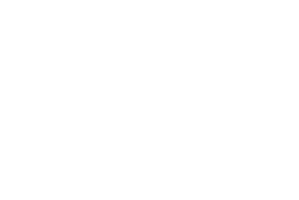2418 Avon PL #14 Port Coquitlam, BC V3B 0C7
2 Beds
2 Baths
1,284 SqFt
OPEN HOUSE
Tue Jul 22, 10:00am - 12:00pm
UPDATED:
Key Details
Property Type Townhouse
Sub Type Townhouse
Listing Status Active
Purchase Type For Sale
Square Footage 1,284 sqft
Price per Sqft $712
MLS Listing ID R3029019
Style 3 Storey
Bedrooms 2
Full Baths 2
Maintenance Fees $301
HOA Fees $301
HOA Y/N Yes
Year Built 2009
Property Sub-Type Townhouse
Property Description
Location
Province BC
Community Riverwood
Area Port Coquitlam
Zoning RM-3
Rooms
Kitchen 1
Interior
Heating Baseboard, Electric
Flooring Laminate, Tile, Wall/Wall/Mixed
Window Features Window Coverings
Appliance Washer/Dryer, Dishwasher, Refrigerator, Stove, Microwave
Laundry In Unit
Exterior
Exterior Feature Garden, Playground, Balcony
Garage Spaces 2.0
Garage Description 2
Fence Fenced
Community Features Shopping Nearby
Utilities Available Electricity Connected, Water Connected
Amenities Available Clubhouse, Trash, Maintenance Grounds, Management, Recreation Facilities, Snow Removal
View Y/N No
Roof Type Asphalt
Total Parking Spaces 3
Garage Yes
Building
Lot Description Central Location, Near Golf Course, Private, Recreation Nearby
Story 3
Foundation Slab
Sewer Public Sewer, Sanitary Sewer, Storm Sewer
Water Public
Others
Pets Allowed Cats OK, Dogs OK, Number Limit (Two), Yes With Restrictions
Restrictions Pets Allowed w/Rest.,Rentals Allwd w/Restrctns
Ownership Freehold Strata
Security Features Smoke Detector(s)






