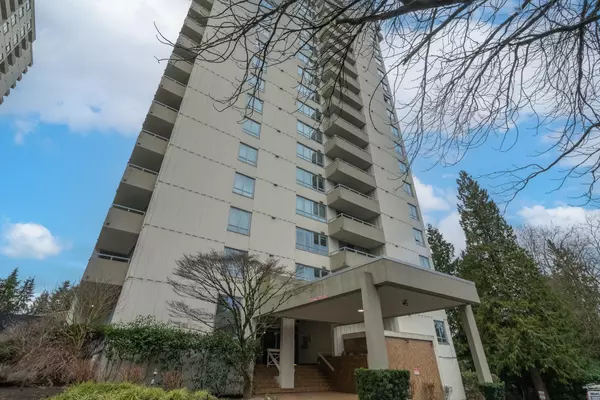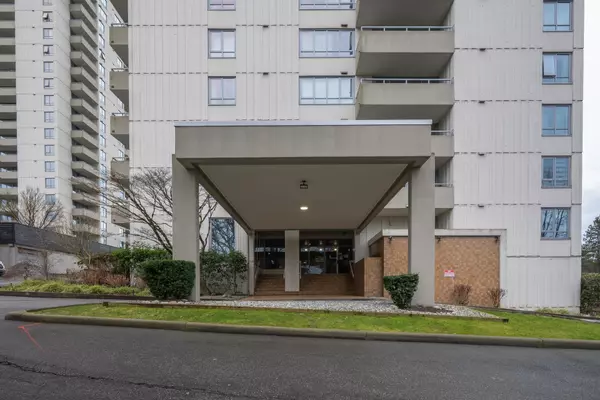$541,000
$579,900
6.7%For more information regarding the value of a property, please contact us for a free consultation.
4160 SARDIS ST #1506 Burnaby, BC V5H 1K2
2 Beds
1 Bath
928 SqFt
Key Details
Sold Price $541,000
Property Type Condo
Sub Type Apartment/Condo
Listing Status Sold
Purchase Type For Sale
Square Footage 928 sqft
Price per Sqft $582
Subdivision Central Park Bs
MLS Listing ID R2744892
Sold Date 02/14/23
Style Corner Unit
Bedrooms 2
Full Baths 1
Maintenance Fees $386
Abv Grd Liv Area 928
Total Fin. Sqft 928
Year Built 1975
Annual Tax Amount $1,443
Tax Year 2022
Property Description
MILLION DOLLAR VIEW to the North East from this 2 bedroom 1 bathroom 15th floor unit. Location doesn''t get much better. This home features a spacious layout with a balcony to enjoy the view. Unit is in original condition and super clean and very well looked after. Updates to the tower done over the years elevators, windows & sliding doors, building exterior repairs and paint, roof. Complex has great amenities, tennis courts, pool, hot tub, sauna, upgraded gym, billiards room, clubhouse and courtyard/manicured gardens. Walking distance away to restaurants, bus stops, Patterson skytrain, Central Park. Home comes with 2 parking spots and locker. Bring your decorating ideas and customize your home your way and sit back and relax. Call today!
Location
Province BC
Community Central Park Bs
Area Burnaby South
Building/Complex Name Central Park Place
Zoning RM5
Rooms
Basement None
Kitchen 1
Separate Den/Office N
Interior
Interior Features Dishwasher, Refrigerator, Stove
Heating Baseboard, Electric
Heat Source Baseboard, Electric
Exterior
Exterior Feature Balcony(s)
Parking Features Garage Underbuilding
Garage Spaces 2.0
Amenities Available Elevator, Exercise Centre, Pool; Outdoor, Shared Laundry, Storage
View Y/N Yes
View Mountains to the NE
Roof Type Other
Total Parking Spaces 2
Building
Faces Northeast
Story 1
Sewer City/Municipal
Water City/Municipal
Locker Yes
Unit Floor 1506
Structure Type Concrete
Others
Restrictions Pets Not Allowed,Rentals Not Allowed
Tax ID 001-369-962
Ownership Freehold Strata
Energy Description Baseboard,Electric
Read Less
Want to know what your home might be worth? Contact us for a FREE valuation!

Our team is ready to help you sell your home for the highest possible price ASAP

Bought with Oakwyn Realty Ltd.





