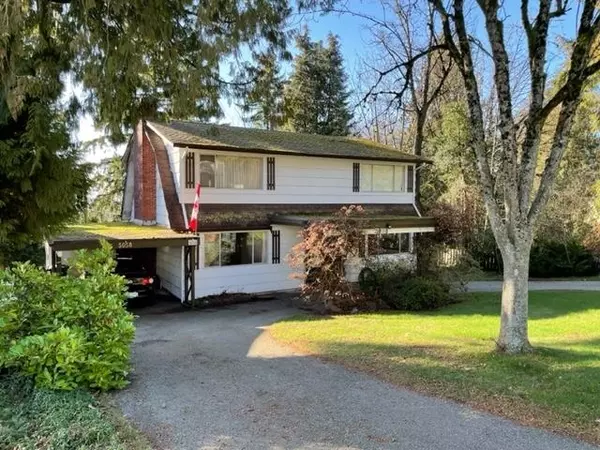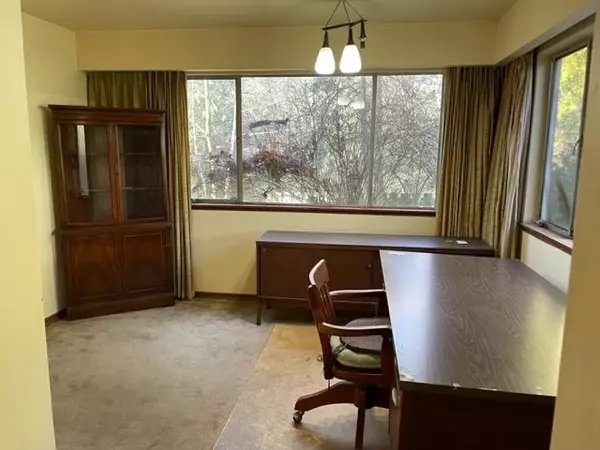$1,665,000
$1,780,000
6.5%For more information regarding the value of a property, please contact us for a free consultation.
5058 CARSON ST Burnaby, BC V5J 2Y7
4 Beds
2 Baths
3,045 SqFt
Key Details
Sold Price $1,665,000
Property Type Single Family Home
Sub Type House/Single Family
Listing Status Sold
Purchase Type For Sale
Square Footage 3,045 sqft
Price per Sqft $546
Subdivision South Slope
MLS Listing ID R2752929
Sold Date 03/17/23
Style 2 Storey w/Bsmt.,3 Storey
Bedrooms 4
Full Baths 1
Half Baths 1
Abv Grd Liv Area 1,049
Total Fin. Sqft 3045
Year Built 1956
Annual Tax Amount $5,565
Tax Year 2022
Lot Size 8,052 Sqft
Acres 0.18
Property Description
Fantastic South Slope South facing 66x122 corner view lot w/lane on quiet dead end street flanking beautiful green space of Frogger''s Creek Ravine Park. Main floor features huge living room w/hardwood floors & wood burning f/p, dining room, kitchen w/eating area & 2 pc bath. Up features 4 bedrooms, 3 pce bath. Basement has large rec. room w/electric f/p insert, large office, workshop, laundry room, furnace room & storage. Lots of closet space throughout the home. This desirable neighbourhood features so many amenities including walking distance to Skytrain, Transit, Restaurants, Gym, Grocery, Elementary Schools, Burnaby South High School, walking trails & more. Short drive to Metrotown & all Market Crossing shops/services, restaurants, banks, Riverway Golf Course & Foreshore Park.
Location
Province BC
Community South Slope
Area Burnaby South
Building/Complex Name SOUTH SLOPE
Zoning R4
Rooms
Other Rooms Bedroom
Basement Full
Kitchen 1
Separate Den/Office N
Interior
Interior Features ClthWsh/Dryr/Frdg/Stve/DW
Heating Forced Air, Natural Gas
Fireplaces Number 2
Fireplaces Type Electric, Wood
Heat Source Forced Air, Natural Gas
Exterior
Exterior Feature Balcony(s)
Parking Features Carport; Single, Visitor Parking
Garage Spaces 1.0
Amenities Available Garden, In Suite Laundry
View Y/N Yes
View SOUTH VIEWS OF GULF ISLANDS
Roof Type Asphalt
Lot Frontage 66.0
Lot Depth 122.0
Total Parking Spaces 3
Building
Story 3
Sewer City/Municipal
Water City/Municipal
Structure Type Frame - Wood
Others
Tax ID 012-474-894
Ownership Freehold NonStrata
Energy Description Forced Air,Natural Gas
Read Less
Want to know what your home might be worth? Contact us for a FREE valuation!

Our team is ready to help you sell your home for the highest possible price ASAP

Bought with RE/MAX Crest Realty





