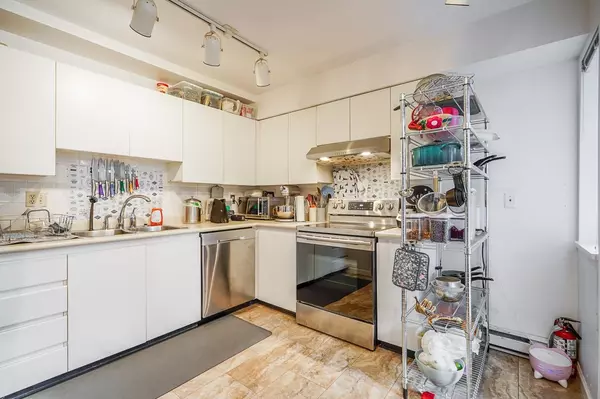$672,500
$699,800
3.9%For more information regarding the value of a property, please contact us for a free consultation.
7345 SANDBORNE AVE #42 Burnaby, BC V3N 4W6
2 Beds
3 Baths
1,080 SqFt
Key Details
Sold Price $672,500
Property Type Townhouse
Sub Type Townhouse
Listing Status Sold
Purchase Type For Sale
Square Footage 1,080 sqft
Price per Sqft $622
Subdivision South Slope
MLS Listing ID R2728782
Sold Date 03/12/23
Style 2 Storey,Upper Unit
Bedrooms 2
Full Baths 2
Half Baths 1
Maintenance Fees $417
Construction Status Old Timer
Abv Grd Liv Area 540
Total Fin. Sqft 1080
Rental Info 7
Year Built 1992
Annual Tax Amount $1,747
Tax Year 2021
Property Description
SANDBORNE WOODS - Enjoy Nature & City Life in harmony with this quiet park environment! Welcome to this spacious 2 Bed, 3 Bath, 2 Level townhome/condo in South Burnaby, where your neighbour is NATURE! Features a Large Living room with Gas Fireplace, Bright Kithcen with New Appliances, Laminate Floors, 2 OVERSIZED BALCONIES overlooking serene trees and Top floor consists of 2 spacious bedrooms and laundry room. Backs onto Byrne Creek Ravine Park, w/ direct access to hiking trails. Stunning forest views throughout the home! Prime location, One Block walk to Edmonds Skytrain, Taylor Park Elementary, Grocery Stores, DayCare & Schools. Close to Restaurants, Metrotown Shopping Mall, Recreation Centers, many parks, dog parks and much more! 1 Parking + 1 Storage Locker Included. A Must See!
Location
Province BC
Community South Slope
Area Burnaby South
Building/Complex Name SANDBORNE WOODS
Zoning CD
Rooms
Basement None
Kitchen 1
Separate Den/Office N
Interior
Interior Features ClthWsh/Dryr/Frdg/Stve/DW, Drapes/Window Coverings
Heating Electric, Natural Gas
Fireplaces Number 1
Fireplaces Type Gas - Natural
Heat Source Electric, Natural Gas
Exterior
Exterior Feature Balcony(s), Sundeck(s)
Parking Features Garage; Underground, Open, Visitor Parking
Garage Spaces 1.0
Amenities Available Exercise Centre, In Suite Laundry, Storage
View Y/N No
Roof Type Asphalt
Total Parking Spaces 1
Building
Story 2
Sewer City/Municipal
Water City/Municipal
Locker Yes
Unit Floor 42
Structure Type Frame - Wood
Construction Status Old Timer
Others
Restrictions Pets Allowed,Rentals Allwd w/Restrctns
Tax ID 017-673-178
Ownership Freehold Strata
Energy Description Electric,Natural Gas
Pets Allowed 2
Read Less
Want to know what your home might be worth? Contact us for a FREE valuation!

Our team is ready to help you sell your home for the highest possible price ASAP

Bought with Sutton Centre Realty





