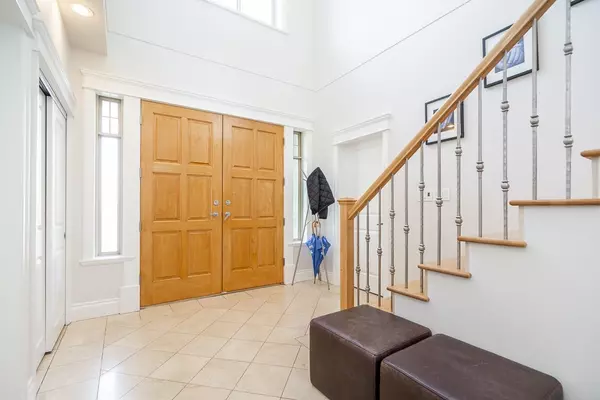$2,400,000
$2,499,000
4.0%For more information regarding the value of a property, please contact us for a free consultation.
1505 ROSSER AVE Burnaby, BC V5C 5C9
5 Beds
4 Baths
2,558 SqFt
Key Details
Sold Price $2,400,000
Property Type Single Family Home
Sub Type House/Single Family
Listing Status Sold
Purchase Type For Sale
Square Footage 2,558 sqft
Price per Sqft $938
Subdivision Willingdon Heights
MLS Listing ID R2790241
Sold Date 07/02/23
Style 2 Storey
Bedrooms 5
Full Baths 4
Abv Grd Liv Area 1,332
Total Fin. Sqft 2558
Year Built 2002
Annual Tax Amount $6,487
Tax Year 2022
Lot Size 6,100 Sqft
Acres 0.14
Property Description
LOCATION, LOCATION, LOCATION!!! Pride of ownership in this custom built home with many updates throughout offers fresh new paint, air conditioning, infloor radiant heat, updated baths, large kitchen with freestanding island plus basement kitchen & nanny quarters. Prime 50 x 122 (6100SF) level lot with backlane access & TWO DOUBLE CAR GARAGES!! Excellent location offers the convenience of walking to Burnaby Heights shops, restaurants, cafe''s, Brentwood Mall, bus, skytrain, both levels of school, Solo District shops plus all of your favorite trendy restaurants along Brentwood''s Lougheed Corridor. Driving is only a few mins to Highway 1, 5 mins to BCIT, 10 Mins to Metrotown and 15-20 Mins to Downtown. Perfect location for a young family.
Location
Province BC
Community Willingdon Heights
Area Burnaby North
Zoning R5
Rooms
Other Rooms Kitchen
Basement Fully Finished
Kitchen 2
Separate Den/Office N
Interior
Interior Features ClthWsh/Dryr/Frdg/Stve/DW
Heating Natural Gas, Radiant
Fireplaces Number 2
Fireplaces Type Natural Gas
Heat Source Natural Gas, Radiant
Exterior
Exterior Feature Fenced Yard, Sundeck(s)
Parking Features Garage; Double
Garage Spaces 4.0
Amenities Available Garden, In Suite Laundry
Roof Type Tile - Concrete
Lot Frontage 50.0
Total Parking Spaces 6
Building
Story 2
Sewer City/Municipal
Water City/Municipal
Structure Type Frame - Wood
Others
Tax ID 002-513-005
Ownership Freehold NonStrata
Energy Description Natural Gas,Radiant
Read Less
Want to know what your home might be worth? Contact us for a FREE valuation!

Our team is ready to help you sell your home for the highest possible price ASAP

Bought with Rennie & Associates Realty Ltd.





