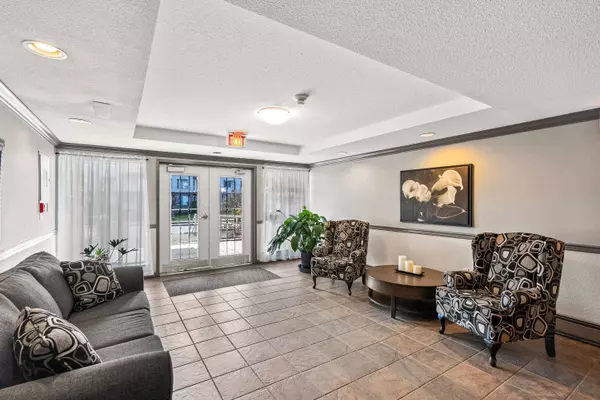$465,000
$475,000
2.1%For more information regarding the value of a property, please contact us for a free consultation.
33375 MAYFAIR AVE #106 Abbotsford, BC V2S 1P4
2 Beds
2 Baths
1,285 SqFt
Key Details
Sold Price $465,000
Property Type Condo
Sub Type Apartment/Condo
Listing Status Sold
Purchase Type For Sale
Square Footage 1,285 sqft
Price per Sqft $361
Subdivision Central Abbotsford
MLS Listing ID R2797806
Sold Date 07/26/23
Style Ground Level Unit
Bedrooms 2
Full Baths 2
Maintenance Fees $486
Abv Grd Liv Area 1,285
Total Fin. Sqft 1285
Rental Info 100
Year Built 1990
Annual Tax Amount $1,453
Tax Year 2022
Property Description
Very large 2 bedroom 2 bathroom unit feels like a bungalow more than a condo. This home has been meticulously maintained and features an expansive primary bedroom with ensuite. This unit has a large eat in kitchen with French doors separating a more formal eating area. The living room features a natural gas fireplace and access to a 150 sqft private balcony. The 2nd bedroom fits a queen size bed with room to spare. Full size in-suite laundry and in-suite storage make this a very comfortable place to live. The building features a recreation room and underground parking. The location is close to the Hospital and Gateway Healthcare building. Quick access to HWY 1 and McCallum Junction shopping and restaurants. NO AGE RESTRICTION. RENTALS ALLOWED. 1 dog or 1 cat allowed.
Location
Province BC
Community Central Abbotsford
Area Abbotsford
Building/Complex Name Mayfair Place
Zoning RML
Rooms
Other Rooms Living Room
Basement None
Kitchen 1
Separate Den/Office N
Interior
Interior Features ClthWsh/Dryr/Frdg/Stve/DW
Heating Baseboard, Hot Water, Natural Gas
Fireplaces Number 1
Fireplaces Type Gas - Natural
Heat Source Baseboard, Hot Water, Natural Gas
Exterior
Exterior Feature Balcony(s)
Parking Features Garage; Underground
Garage Spaces 1.0
Amenities Available In Suite Laundry, Recreation Center, Storage
Roof Type Asphalt
Total Parking Spaces 1
Building
Story 1
Sewer City/Municipal
Water City/Municipal
Locker Yes
Unit Floor 106
Structure Type Frame - Wood
Others
Restrictions Pets Allowed,Rentals Allowed
Tax ID 015-228-177
Ownership Freehold Strata
Energy Description Baseboard,Hot Water,Natural Gas
Pets Allowed 1
Read Less
Want to know what your home might be worth? Contact us for a FREE valuation!

Our team is ready to help you sell your home for the highest possible price ASAP

Bought with eXp Realty (Branch)





