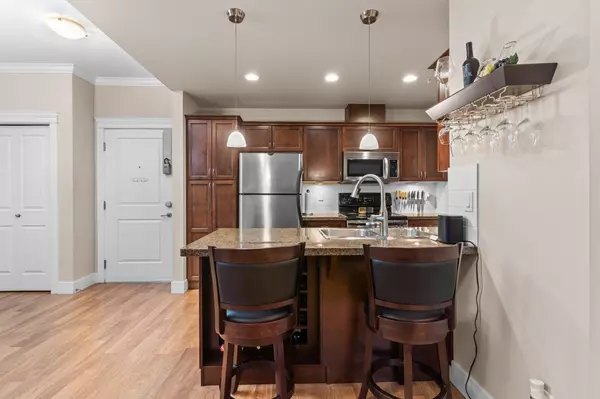$518,000
$529,800
2.2%For more information regarding the value of a property, please contact us for a free consultation.
33338 MAYFAIR AVE #304 Abbotsford, BC V2S 0A4
2 Beds
2 Baths
1,007 SqFt
Key Details
Sold Price $518,000
Property Type Condo
Sub Type Apartment/Condo
Listing Status Sold
Purchase Type For Sale
Square Footage 1,007 sqft
Price per Sqft $514
Subdivision Central Abbotsford
MLS Listing ID R2824815
Sold Date 10/24/23
Style Upper Unit
Bedrooms 2
Full Baths 2
Maintenance Fees $398
Abv Grd Liv Area 1,007
Total Fin. Sqft 1007
Year Built 2007
Annual Tax Amount $1,947
Tax Year 2023
Property Description
Welcome to The Sterling on Mayfair! Nestled in Central Abbotsford, this exceptional 2 BED/DEN + 2 BATH unit offers 1,000+ sqft of luxury living, boasting 9'' ceilings, crown moldings, elegant laminate flooring, full granite kitchen countertops, stainless steel appliances, and impeccable finishes. Built-in wine rack upgrade added to kitchen island & entertain guests and BBQ all year-long on your spacious covered balcony. Experience serenity in this like-new unit, perfectly situated within the building. Just 4 blocks from Abbotsford Regional Hospital/Cancer Centre, UCFV, 2 blocks from Hwy 1, and walking distance to Mill Lake & all levels of school. Don''t forget to take advantage of the four available EV charging spots in the visitor parking area.
Location
Province BC
Community Central Abbotsford
Area Abbotsford
Building/Complex Name The Sterling
Zoning RML
Rooms
Basement None
Kitchen 1
Separate Den/Office Y
Interior
Interior Features ClthWsh/Dryr/Frdg/Stve/DW
Heating Baseboard, Electric
Fireplaces Number 1
Fireplaces Type Electric
Heat Source Baseboard, Electric
Exterior
Exterior Feature Balcony(s)
Parking Features Garage; Underground
Garage Spaces 1.0
Amenities Available Club House
Roof Type Asphalt
Total Parking Spaces 1
Building
Faces East
Story 1
Sewer City/Municipal
Water City/Municipal
Unit Floor 304
Structure Type Frame - Wood
Others
Restrictions Pets Allowed w/Rest.,Rentals Allowed
Tax ID 026-989-387
Ownership Freehold Strata
Energy Description Baseboard,Electric
Pets Allowed 1
Read Less
Want to know what your home might be worth? Contact us for a FREE valuation!

Our team is ready to help you sell your home for the highest possible price ASAP

Bought with Century 21 Creekside Realty





