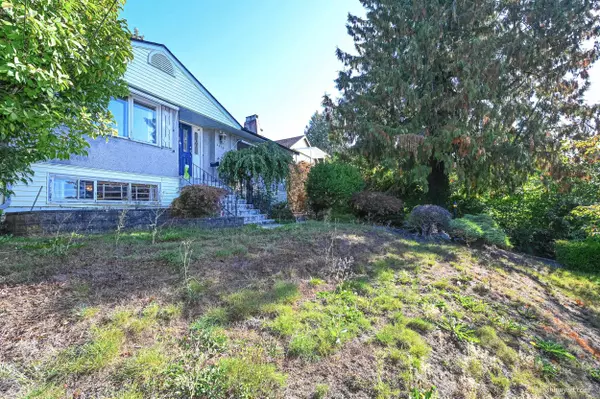$1,510,000
$1,650,000
8.5%For more information regarding the value of a property, please contact us for a free consultation.
4419 MARINE DR Burnaby, BC V5J 3G1
5 Beds
2 Baths
2,034 SqFt
Key Details
Sold Price $1,510,000
Property Type Single Family Home
Sub Type House/Single Family
Listing Status Sold
Purchase Type For Sale
Square Footage 2,034 sqft
Price per Sqft $742
Subdivision South Slope
MLS Listing ID R2818799
Sold Date 12/27/23
Style 2 Storey,Split Entry
Bedrooms 5
Full Baths 2
Abv Grd Liv Area 1,017
Total Fin. Sqft 2034
Year Built 1956
Annual Tax Amount $4,543
Tax Year 2022
Lot Size 8,242 Sqft
Acres 0.19
Property Description
This South Slope single-family home is nestled on an expansive 57 x 147 parcel of land. This well constructed two-level residence boasts five bedrooms - two on upper level and three below - along with a separate rear entry, making it ideal for use as an in-law suite or income-generating mortgage helper. The property has been meticulously maintained by its dedicated owners. This presents a remarkable opportunity to acquire a property of this caliber in an exceptional location, just steps from public transportation, schools, and a short drive to both Metrotown and Market Crossing. With its generous lot size and spacious two-story layout, this home is poised to become yours at an incredible attractive price. All offers are welcomed! Quick Possession!
Location
Province BC
Community South Slope
Area Burnaby South
Zoning R2
Rooms
Other Rooms Bedroom
Basement Full
Kitchen 1
Separate Den/Office N
Interior
Interior Features ClthWsh/Dryr/Frdg/Stve/DW, Smoke Alarm
Heating Forced Air
Fireplaces Number 1
Fireplaces Type Wood
Heat Source Forced Air
Exterior
Exterior Feature Fenced Yard, Patio(s) & Deck(s)
Parking Features Garage; Single
Garage Spaces 1.0
Garage Description 20'3 X 11'5
Roof Type Asphalt
Lot Frontage 57.0
Lot Depth 145.0
Total Parking Spaces 1
Building
Story 2
Sewer City/Municipal
Water City/Municipal
Structure Type Frame - Wood
Others
Tax ID 012-184-713
Ownership Freehold NonStrata
Energy Description Forced Air
Read Less
Want to know what your home might be worth? Contact us for a FREE valuation!

Our team is ready to help you sell your home for the highest possible price ASAP

Bought with Nu Stream Realty Inc.





