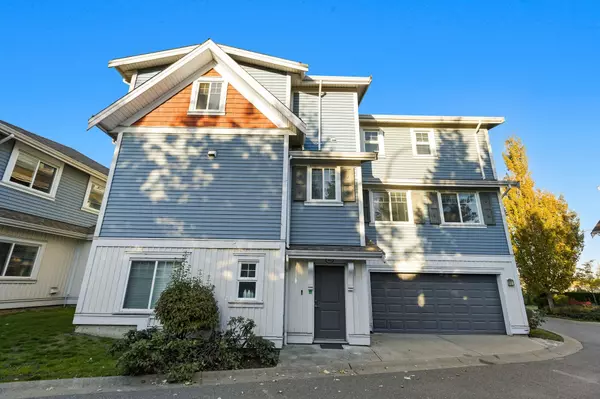$920,000
$929,999
1.1%For more information regarding the value of a property, please contact us for a free consultation.
30748 CARDINAL AVE #48 Abbotsford, BC V2T 0C1
3 Beds
4 Baths
2,900 SqFt
Key Details
Sold Price $920,000
Property Type Townhouse
Sub Type Townhouse
Listing Status Sold
Purchase Type For Sale
Square Footage 2,900 sqft
Price per Sqft $317
Subdivision Abbotsford West
MLS Listing ID R2829079
Sold Date 04/24/24
Style 3 Storey
Bedrooms 3
Full Baths 3
Half Baths 1
Maintenance Fees $405
Abv Grd Liv Area 1,127
Total Fin. Sqft 2900
Year Built 2009
Annual Tax Amount $3,366
Tax Year 2023
Property Description
This detached corner townhouse in West Abbotsford offers a great location. It is conveniently located close to High Street Mall, providing access to excellent shopping and restaurants. With HUGE 2900sqft of open living and family areas, this townhouse provides ample space. It features 3 good-sized bedrooms, 4 bathrooms and a double car garage. The townhouse includes several desirable features such as 9ft ceilings, stainless appliances, laminate flooring, granite countertops, skylight, a jacuzzi tub, 2 fireplaces, and a balcony off the main floor. The lower level boasts a Massive Studio Suite with it''s own entrance. Additionally, the property offers a large fully fenced yard, and it is located near freeways, schools, shopping, Walmart and transit.
Location
Province BC
Community Abbotsford West
Area Abbotsford
Building/Complex Name Luna Homes
Zoning STRATA
Rooms
Other Rooms Bedroom
Basement Fully Finished
Kitchen 1
Separate Den/Office N
Interior
Interior Features ClthWsh/Dryr/Frdg/Stve/DW
Heating Baseboard, Electric
Fireplaces Number 2
Fireplaces Type Electric
Heat Source Baseboard, Electric
Exterior
Exterior Feature Balcony(s), Fenced Yard
Parking Features Garage; Double, Open, Visitor Parking
Garage Spaces 2.0
Amenities Available In Suite Laundry
Roof Type Asphalt
Total Parking Spaces 3
Building
Story 3
Sewer City/Municipal
Water City/Municipal
Locker No
Unit Floor 48
Structure Type Frame - Wood
Others
Restrictions Pets Allowed w/Rest.,Rentals Allowed
Tax ID 028-198-921
Ownership Freehold Strata
Energy Description Baseboard,Electric
Pets Allowed 1
Read Less
Want to know what your home might be worth? Contact us for a FREE valuation!

Our team is ready to help you sell your home for the highest possible price ASAP

Bought with Oakwyn Realty Ltd.





