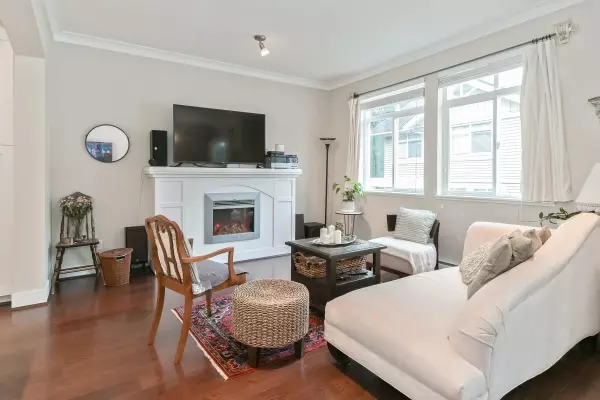$980,000
$985,000
0.5%For more information regarding the value of a property, please contact us for a free consultation.
2925 KING GEORGE BLVD #30 Surrey, BC V4P 1B8
3 Beds
3 Baths
1,672 SqFt
Key Details
Sold Price $980,000
Property Type Townhouse
Sub Type Townhouse
Listing Status Sold
Purchase Type For Sale
Square Footage 1,672 sqft
Price per Sqft $586
Subdivision Elgin Chantrell
MLS Listing ID R2947296
Sold Date 01/07/25
Style 3 Storey,End Unit
Bedrooms 3
Full Baths 2
Half Baths 1
Maintenance Fees $413
Construction Status Old Timer
Abv Grd Liv Area 673
Total Fin. Sqft 1672
Year Built 2011
Annual Tax Amount $3,866
Tax Year 2024
Property Sub-Type Townhouse
Property Description
KEYSTONE- Executive End Unit townhome in treed setting close to shops, schools, transit, & hwy access. Spacious design, naturally bright with lots of natural light. Features inc. 9'' ceilings, engineered hardwood, 2" blinds, digital thermostats, electric fireplace, powder rm, office cubby, & 2 balconies on main flr. Kitchen boasts 8''x4'' natural granite Island/eating bar & counters, gas range, stainless appliances roll-out drawers & under cabinet lighting. 3 bedrooms up, inc. Master suite w/ vaulted ceiling, full ensuite w/dbl sinks & walk-in shower plus walk-in closet. Basement Rec Rm has space for pool table, or make it into a workspace, or use as 4th Bedroom. New carpet on stairs and Hallway and New Paint. Close to schools and transit.
Location
Province BC
Community Elgin Chantrell
Area South Surrey White Rock
Building/Complex Name KEYSTONE
Zoning CD
Rooms
Other Rooms Flex Room
Basement Fully Finished, Part
Kitchen 1
Separate Den/Office N
Interior
Interior Features ClthWsh/Dryr/Frdg/Stve/DW, Drapes/Window Coverings, Garage Door Opener, Oven - Built In, Security - Roughed In, Smoke Alarm
Heating Baseboard, Electric
Fireplaces Number 1
Fireplaces Type Electric
Heat Source Baseboard, Electric
Exterior
Exterior Feature Balcny(s) Patio(s) Dck(s)
Parking Features Garage; Double, Visitor Parking
Garage Spaces 2.0
Amenities Available In Suite Laundry, Playground
View Y/N No
Roof Type Asphalt
Total Parking Spaces 2
Building
Story 3
Sewer City/Municipal
Water City/Municipal
Locker No
Unit Floor 30
Structure Type Frame - Wood
Construction Status Old Timer
Others
Restrictions Pets Allowed w/Rest.,Rentals Allwd w/Restrctns
Tax ID 028-723-333
Ownership Freehold Strata
Energy Description Baseboard,Electric
Pets Allowed 2
Read Less
Want to know what your home might be worth? Contact us for a FREE valuation!

Our team is ready to help you sell your home for the highest possible price ASAP

Bought with Macdonald Realty (Surrey/152)





